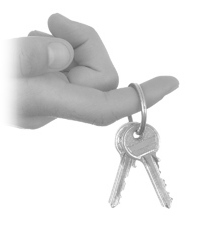Ballyedmond Little, Midleton, Co. Cork P25ET97
For Sale
By Private Treaty
5 Bedroom Detached Property on C. 2 Acres
Ballyedmond Little, Midleton, Co. Cork P25ET97
Superb Five Bedroom Family Home minutes from the thriving town of Midleton.
This exceptional property which was built to a very high standard in 2002 offers
C.3,400 Sq. Ft. of living accommodation with a further
C.2,500 Sq. Ft. of Garage and Workshop space to the rear of the property.
Guide Price: €465,000 BER: B2
John O Farrell & Sons are delighted to bring to the market this exceptional 5 Bedroom Family Home in Midleton, Co. Cork. This outstanding property which is located only 1 mile from Lisgoold village and 3 miles from Midleton has been lovingly maintained and is presented beautifully by its current house-proud owners. The property offers the benefits of countryside living yet is located only minutes from the thriving town of Midleton, Market Green Shopping Centre, Shops, Schools and Sporting Clubs.
The Midleton Train Station which is nearby runs a regular service to Cork City servicing neighbouring villages Carrigtwohill, Glounthaune and Little Island.
Standing proudly on C. 2 Acres of land, this resplendent property extends to an impressive C. 3,400 Sq. Ft. of comfortable and spacious living accommodation on a C. 1 Acre site which includes a yard to the rear with large workshop and a further C. 1 Acre paddock alongside with horse stable.
The well-planned layout of this house allows it to flow from one spacious room to another with ease and every room is a delight. The house is in superb condition throughout and offers the perfect blend of comfortable living space and functionality.
Accommodation Ground Floor
Entrance Hallway: 20 ft x 6 ft leading to L Shaped Hallway 25 ft x 4 ft with solid oak flooring throughout.
Family Room: 16 ft x 15 ft with imposing marble fire place, solid fuel stove, solid oak flooring and bay window overlooking the lawn to the front of the property.
Kitchen/Dining Room: 21 ft x 18 ft The U-Shaped fitted kitchen creates a functional island in this large and well-designed room. The spacious kitchen includes fitted wall and floor units, built in double oven and dishwasher, granite counter tops and an over hob canopy extractor. The slate flooring runs through to the utility room off the kitchen.
Utility Room: 9 ft x 6 ft Floor and wall units, sink and cloakroom. There is a tiled extension to the utility room which measures 10 ft x 9 ft with wall and floor units, plumbed for washing machine and drier.
Conservatory: 18 ft x 13 ft with double doors from the kitchen/dining area. A brick built elevated hearth houses a solid fuel stove in this bright solid roofed conservatory. French doors lead to the patio area to the rear of the property.
Bedroom 1: 14 ft x 12 ft with 6 ft x 6 ft walk in shelved wardrobe space,
en-suite 6 ft x 6 ft with tiled floor, pump shower, W.C. and W.H.B.
Bedroom 2: 12 ft x 12 ft with en-suite, double shower tray, pump shower, W.C. and W.H.B.
Bedroom 3: 12 ft x 9 ft
Bathroom: 12 ft x 7 ft W.C., W.H.B., Bath, wall & floor tiles
Office/Study: 12 ft x 11 ft Pine flooring and pine staircase to 1st floor accommodation.
Accomodation First Floor
Bedroom 4: 21 ft x 18 ft Carpeted spacious and airy room with walk in wardrobe 13 ft x 8 ft, port hole window to the front of the property and shelved storage area measuring 6 ft x 4 ft. Velux window to the rear.
Bedroom 5: 24 ft x 18 ft L Shaped carpeted bedroom with spectacular country views and two Velux windows to the rear.
Bathroom: 12 ft x 11 ft Charming and relaxing space with corner bath, electric shower, W.C., W.H.B., granite and pine surround and step, slate tiling in shower and over bath area, ceramic sink with granite surround, granite shelving and storage and stunning countryside views.
Outside:
Well maintained gardens and tarmacadam driveway to the front of the property.
Garage/Shed: C.700 Sq. Ft. Ground floor: 22 ft x 21 ft with roller door. Stairs to upper floor: 22 ft x 11 ft storage area with port hole window.
Workshop: C. 1,800 Sq. Ft. Ground floor: 60 ft x 30 ft with shelving, roller shutter door and uptairs storage area. The workshop would be suitable for light industrial work, plant or vehicle storage.
Services: Oil fired central heating, water well on site, solar panels and septic tank.
Features: Security Cameras, Alarm System, rear yard with a number of dog kennels, car port, storage, C.1 Acre paddock, loose box and vehicular access to the secondary road.

