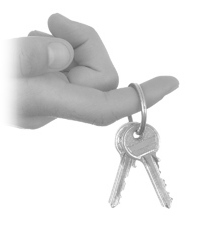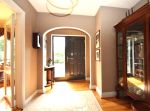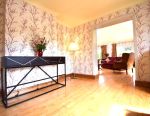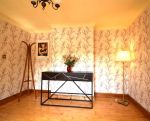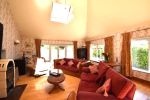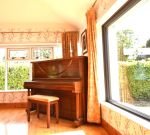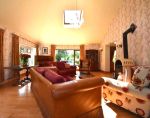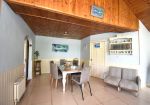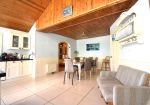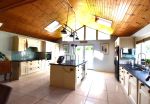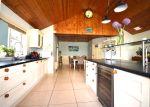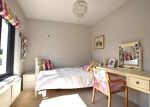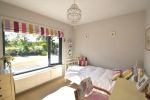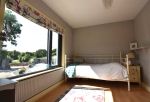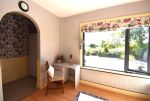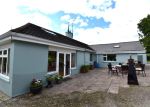4 Bedroom Detached Bungalow on C. 0.5 Acre Site at Clash West, Leamlara, Co. Cork. T56WR64

For Sale
by Private Treaty
Clash West, Leamlara, Co. Cork. T56WR64
Superb Four-Bedroom Detached property on a private,
elevated C. 0.5 Acre site.
Guide Price: €375,000 * C. 2,300 Sq. Ft * BER: C3
John O Farrell & Sons are delighted to offer to the open market this splendid property in Clash West, Leamlara, Co. Cork.
This exceptionally well maintained family home sits confidently on a mature, elevated site with outstanding country views.
The property is a short drive from both the charming village of Carrigtwohill and the thriving town of Midleton which is home of the world-renowned Jameson Irish Whiskey Visitor Centre, Market Green Shopping Centre, Shops, Midleton Railway, Bus Routes and Schools.
Built in 1989, the property in Clash West stretches to a generous C. 2,300 Sq. Ft. of comfortable living space on a well-balanced C. 0.5 Acre site.
Approached through a bright and airy hallway, the solid wood entrance of this inviting family home is a lovely space, immediately drawing the eye to what lies beyond. Wonderful natural light in a charming pass-through living room coaxes one in to a magnificent family lounge.
This beautiful, light filled room was well considered and designed to a very high standard. The soft furnishings, luxurious blonde solid wood flooring and natural light in this lovely space create a sumptuous area to just sit, relax and bask in its splendour. There are many delightful features, however, the nod to the past and focal point of this gorgeous room is the retro enamel wood burning stove.
At the centre of this lovely family home is a large bespoke kitchen and dining area. Roof lights, an Apex window and a French Door flood this beautiful space with natural light.
This well planned kitchen/dining area is tiled and includes a highly functional kitchen, an array of premium brand appliances, wall and floor kitchen cabinets, larder unit, large kitchen island unit and utility room.
French doors lead to the patio area and large well maintained garden to the rear of the property.
Semi-solid wood flooring in the hallway guides you to four tastefully decorated bedrooms which include a generous master bedroom with en-suite and French door opening to a delightful patio area.
This superb property in Clash West which was carefully considered and designed to maximise natural daylight throughout is simply perfect for family life, entertaining and relaxing.
This is an opportunity to acquire a family home with unique features and timeless styling, combined with refinement to complement one another and successfully create the perfect balance of functionality, proportion and tranquility.
Accommodation:
Entrance Hallway: 13 ft x 6 ft The welcoming entrance hallway has semi solid wood flooring.
Living Room: 12 ft x 12 ft This pass-through living room which is a perfect rest area is beautifully decorated and leads to the Family Lounge.
Family Lounge: 24 ft x 18 ft The light filled family lounge has solid wood flooring, solid fuel stove, roof lights and windows to the front, side and rear. French doors lead to the patio area.
Sitting Room: 15 ft x 10 ft The comfortable sitting room has solid wood flooring, open fire place with wooden surround and mantle and marble hearth. There are recessed glass cabinets. The window to the rear overlooks the patio and garden.
Kitchen: 19 ft x 15 ft The functional and stylish kitchen comprises of wall and floor units, kitchen island unit with Liebherr Wine Chiller, sink, large storage drawers and integrated Smeg oven. There is also an American Style fridge freezer, 5 Ring Küppersbusch Ceramic Hob and integrated oven.
Dining Area: 13 ft x 11 ft The dining area has a wood panelled ceiling, tiled flooring and utility room
Utility Room: 9 ft x 5 ft This multi-purpose storage room is adjacent to the dining area.
Bedroom 1: Master Bedroom with en-suite. 18 ft x 14 ft The Master bedroom to the front of the property is bright and airy with French door leading to a patio and bistro set. This lovely room which has an 8 ft x 4 ft ensuite is carpeted, has two free standing double wardrobes, chest of drawers and desk.
Bedroom 2: 12 ft x 10 ft This lovely bright room has laminate flooring, a free standing chest of drawers and locker.
Bedroom 3: 12 ft x 10 ft To the front of the property, this bedroom is carpeted with an archway to dressing room/storage area. There is a free standing wardrobe and locker.
Bedroom 4: 12 ft x 9 ft This room to the rear of the property has laminate flooring, free standing chest of drawers/ dressing table, tall boy and locker.
Study: 18 ft x 7 ft 6 The study to the rear of the property has semi-solid flooring, cupboard, desk and freestanding storage unit.
Bathroom: 10 ft x 5 ft 6 The tastefully decorated family bathroom includes bath, W.C., W.H.B., heated towel rail and wood effect style flooring.
Hot Press: With shelving and storage.
Attic Stairs: Partly floored attic.
Outside:
The property has a large garden to the rear with patio/dining area
Services:
Services are within the site
Oil Fired Central Heating

