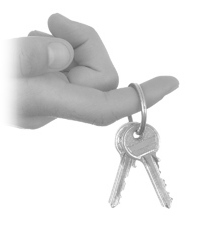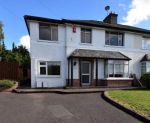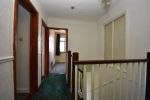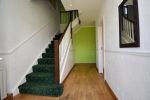Windemere, 2, Dwyer Road, Midleton, Co. Cork. P25P9X4

For Sale
by Private Treaty
“Windermere”, 2, Dwyer Road, Midleton, Co. Cork. P25P9X4
Superb Four-Bedroom Semi-Detached property with
2 Bedroom Granny flat.
Guide Price: €365,000.00 * C. 2,200 Sq. Ft * BER: E2
John O Farrell & Sons are delighted to offer to the open market this substantial property on Dwyer Road, Midleton, Co. Cork.
This imposing family home has gardens to the front, side and rear and is a short stroll from the centre of the thriving town of Midleton in beautiful East Cork.
Midleton is the home of the world-renowned Jameson Irish Whiskey Visitor Centre, Market Green Shopping Centre, Shops, Midleton Railway, Bus Routes and Schools.
Built in the early 1960’s this lovely property stretches to a generous C. 2,200 Sq. Ft.
Accommodation:
Large Entrance Hallway: 15 ft x 7 ft The bright and welcoming entrance hallway which has wooden flooring has stairs leading to the first floor, the sitting room and a large kitchen/dining room.
Sitting Room: 14 ft x 13 ft The sunny sitting room has a marble fireplace with marble hearth, recessed shelving and a large bay window.
Kithcen/Dining Room: 24 ft x 11 ft The kitchen/dining room has built in storage, an electric cooker and hob, wall and floor units and is plumbed for a washing machine and dish washer. A patio door leads to a paved patio area and lovely, private back garden.
1st Floor Accomodation:
Bedroom 1: 8 ft x 7 ft 6 This bedroom is carpeted with a window to the front of the property.
Bedroom 2: 12 ft x 12 ft This room is carpeted, has a fitted wardrobe and vanity unit.
Bedroom 3: 13 ft x 11 ft To the rear of the property, this room is carpeted and has a hot press.
Bedroom 4: 15 ft x 8 ft This bedroom to the front of the property has a wardrobe with shelving and the room is carpeted
Bathroom: 8 ft x 5 ft This bathroom has a W.C., W.H.B., Quad bath with overhead shower and a bidet. The bathroom is nicely finished with wall and floor tiling.
Shower Cubicle: There is a shower cubicle just off the landing adjacent to bedroom 4
Granny Flat:
There is a granny flat with separate entrance at the side of the property with a private garden.
Hallway: 9 ft x 4 ft with laminate flooring
Kitchen/Dining Room: 13 ft x 8 ft L-Shaped
Bedroom 1: 9 ft x 8 ft This bedroom to the front of the bathroom has laminate flooring and uPVC window
Bedroom 2: 9 ft x 9 ft
Bathroom: 9 ft x 7 ft with shower cubicle, wall and floor tiling,W.H.B., W.C. and window to the side of the property.
Outside:
The property has a garden to the front, side and rear.
Services:
Mains Water & Sewage
Gas Central Heating






































