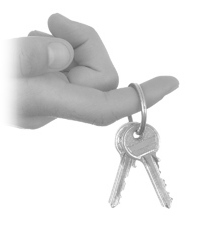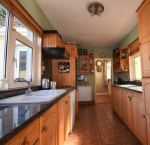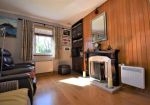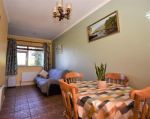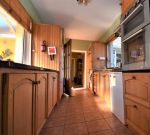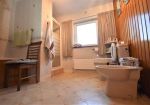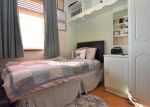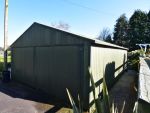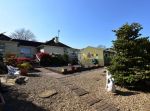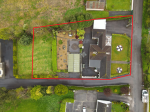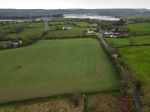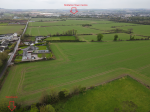Woodlands, Ballyannan, Midleton, Co. Cork. P25R984

For Sale
by Private Treaty
“Woodlands”, Ballyannan, Midleton, Co. Cork. P25R984
Charming Three Bedroom Detached property with conservatory, large insulated workshop/garage and delightful out-door living space.
Guide Price: €345,000 * C. 1,580 Sq. Ft. * BER: E2
John O Farrell & Sons are delighted to offer to the open market this superb property in Ballyannan, Midleton, Co. Cork.
This lovely family home sits confidently on a well-maintained, large site with beautiful country views and is a fifteen minute walk from the thriving town of Midleton in beautiful East Cork.
Ballyannan is a beautiful and much sought after area and this superbly located property has the gorgeous 3KM Ballyannan Wood, Loop Trail and estuary right on its doorstep only a few minutes drive from the town of Midleton and the world-renowned Jameson Irish Whiskey Visitor Centre, Market Green Shopping Centre, Shops, Midleton Railway, Bus Routes and Schools.
Built in 1960 this charming bungalow stretches to a generous C. 1,580 Sq. Ft. of living space which includes no less than three family/living areas, a conservatory, three bedrooms, large bathroom with separate W.C., plentiful hallway storage, superb outdoor living space, a huge workshop/garage which can accommodate up to four vehicles and well-maintained lawns to the front and rear.
Access through the sunny conservatory or front door of this property is optional. Either way, one is greeted by a bright and sunny hallway which takes you through this lovely home which is tastefully decorated and incredibly welcoming.
Accommodation:
Entrance Hallway: 11 ft x 4 ft The bright and sunny hallway which is beautifully tiled leads to the first of many living spaces in this charming home.
Family Room: 23 ft x 13ft This comfortable and large family space is flooded with light and the focal point is the imposing marble fireplace.
Sitting Room: 15 ft x 10 ft This lovely room with solid wood flooring and dual aspect windows to the front of the property draws light from the conservatory and through a glass doorway to the hall. There is a mahogany surround fireplace with marble hearth.
Bedroom 1: 14 ft x 10 ft Solid wood flooring, large wall length fitted wardrobes and vanity unit.
Bedroom 2: 10 ft x 10 ft Solid wood flooring, fitted double wardrobe, vanity unit and window to the rear of the property.
Bedroom 3: 8 ft x 8 ft Solid wood flooring, fitted double wardrobe, overhead storage and window to the front of the property.
Hallway, Hot Press & Large Wall To Ceiling Storage
Separate W.C. & W.H.B. 6 ft x 3 ft
Family Bathroom: 9 ft x 9 ft The family bathroom has a W.C., W.H.B., Bidet, Bath & Shower cubicle with electric shower and window to the rear.
Kitchen: 18 ft x 8 ft The bright galley style kitchen has dual aspect windows to the front and rear of the property, oak fitted kitchen, ceramic sink and a half, blue pearly granite work surfaces, integrated double oven and extractor, tiled floor and is plumbed for a dishwasher and washing machine.
Conservatory: 16 ft x 9 ft The conservatory at the front of the property has a glass apex roof.
Outside:
Workshop/Garage: 30 ft x 17 ft This large, useful workshop/garage is insulated, has a corrugated roof and four windows overlooking the garden/patio area.
The property has a garden front and rear. There is a large, low maintenance patio area.
Services:
Mains Water and Septic Tank onsite.
Oil Fired Central Heating

