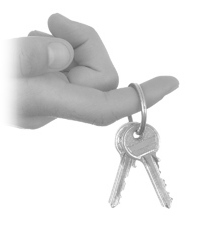1, Maryville, Carrigtwohill, Co. Cork T45AX51
For Sale 001575
by Private Treaty
1, Maryville, Carrigtwohill, Co. Cork T45K720
3 Bedroom End Of Terrace House
Guide Price: €250,000 * C. 850 Sq. Ft * BER: D1
John O Farrell & Sons are delighted to offer to the open market this perfectly located three bedroom house in the charming village of Carrigtwohill, Co. Cork.
This well maintained property is a short stroll from the centre of the village, adjacent to shops, schools, restaurants, railway station, GAA club, community centre and an all-weather facility.
Built in 1980, this warm and inviting home in Maryville offers comfortable living space and a charming patio garden to the rear.
The property, which is move-in-ready has been lovingly cared for and is approximately 5 KM on a bus or rail route from the thriving town of Midleton which is the home of the world-renowned Jameson Irish Whiskey Visitor Centre, Market Green Shopping Centre, Shops, Midleton Railway, Bus Routes and Schools.
Accommodation:
Entrance Hallway: 10 ft x 6 ft The bright and welcoming entrance hallway has been tiled through to the kitchen area.
Sitting Room: 12 ft x 10 ft The sunny sitting room has wooden flooring and a pine, beveled glass door.
Kithcen/Dining Room: 13 ft x 13 ft The kitchen/dining room has lovely wall and floor units, large bright floor tiling, is plumbed for a washing machine and dryer, has a solid fuel stove and a four ring gas cooker with extractor.
Utility/Store Room: There is a multi purpose storage/utility room just off the kitchen.
1st Floor Accomodation:
Bedroom 1: 10 ft x 10 ft This bedroom which is carpeted, has a large sliding wardrobe and two windows overlooking the patio area to the rear of the property.
Bedroom 2: 12 ft x 9 ft To the front of the house, this room has laminate flooring, built in double wardrobes and a vanity unit.
Bedroom 3: 8 ft x 7 ft 6 This bedroom to the front has laminate flooring.
Bathroom: 6 ft x 5 ft 6 The family bathroom is nicely finished with wall and floor tiling, W.C., W.H.B. and Bath with overhead electric shower.
Outside:
The property has a paved area to the front and a delightful patio garden to the rear.
uPVC Georgian Style Windows
Services:
Mains Water & Sewage
Gas Central Heating

